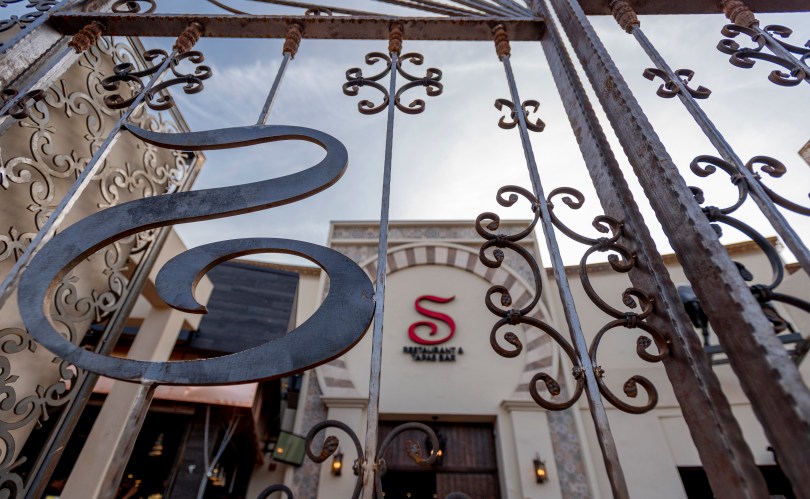Café Sevilla

Originally built in the 1980s in San Diego, Café Sevilla was in need of renovation. The building in which it resided was constructed in the 1890’s, so major historical and seismic upgrades were necessary to bring it up to current code.
The owners of the restaurant wanted more space to accommodate patrons, as it is located in the heart of the bustling Gaslamp district in San Diego. The $2.7M upgrade included an additional 3,000 sf of space for a larger tapas bar and underground nightclub. Once renovations were complete, the new Café Sevilla is over 10,000 sf, and can accommodate 330 people – approximately 25% more than the old design. This project was designed and managed by Walter Rubio, RA, prior to joining Mour Group.

When the owners of Café Sevilla decided to expand to Orange County, Mour Group was called upon to perform architectural design and structural engineering for the new restaurant. This project is currently in the design development. This project was completed in 2020.
Services provided include: architectural design, project management, construction documents, and federally historic building upgrades.
Project Completion Date: 2013 (San Diego); 2020 (Orange County)




