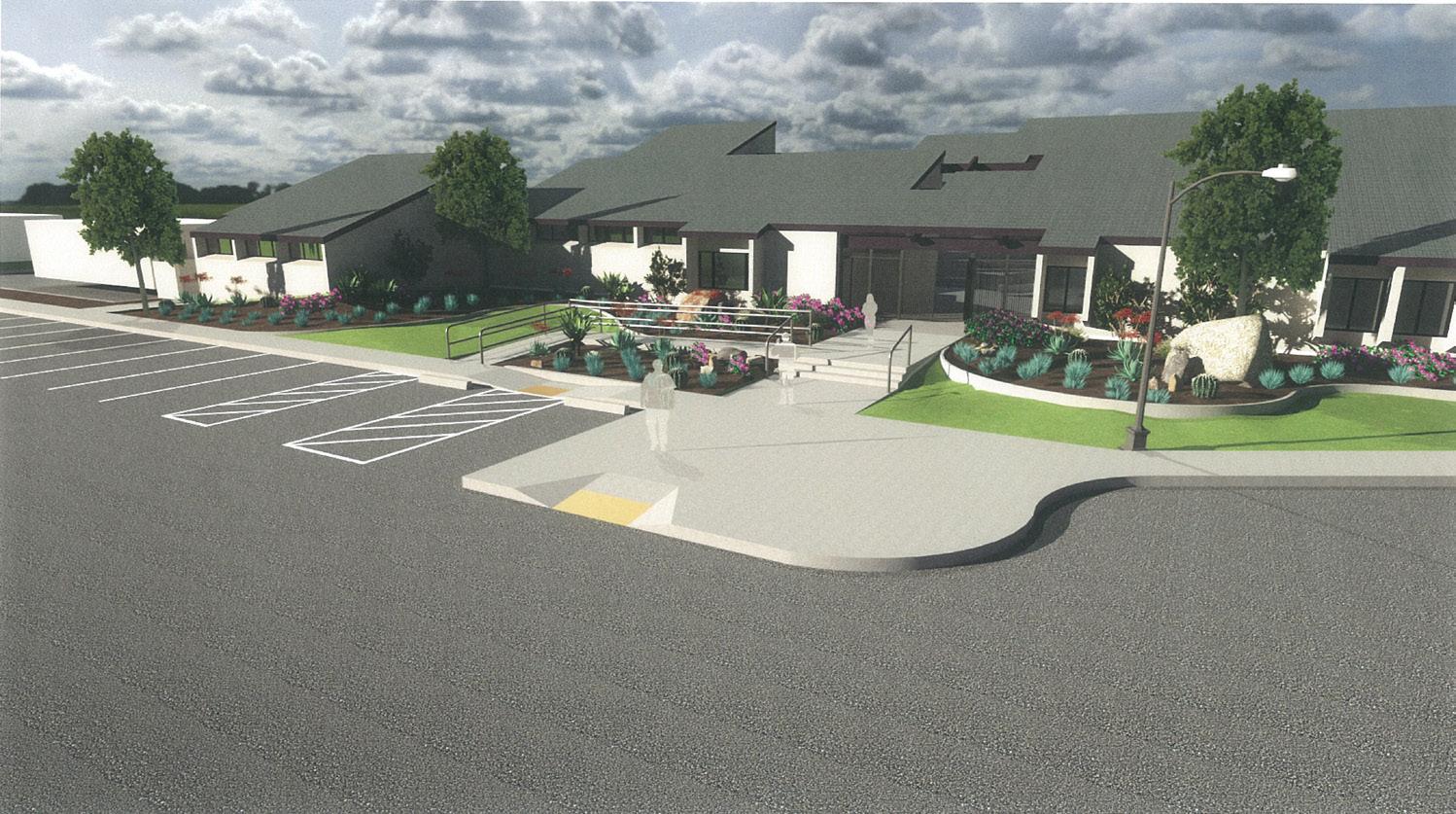San Diego Rescue Mission & Navigation Center; Oceanside, CA

The San Diego Rescue Mission partnered with the City of Oceanside to open a permanent 30-day shelter for men, women and families experiencing homelessness in the community.
Mour Group provided the civil engineering, architecture, structural engineering, and coordination of design-build disciplines for the San Diego Rescue Mission. Civil engineering scope included site utility design, demolition plans, Stormwater BEPs, accessible paths of travel and paving design.
Located at the former Ocean Shores High School, the new Oceanside Navigation Center will offer 50 safe beds, plus nourishing meals, hot showers and case management for our neighbors in need of short-term, transitional shelter. The scope of work consisted of civil engineering, architecture, structural engineering, and coordination of design-build disciplines for the San Diego Rescue Mission.
The San Diego Rescue Mission & Navigation Center in Oceanside, CA is a remarkable architectural and engineering feat that seamlessly blends functionality, aesthetics, and environmental considerations. The facility’s design reflects a deep understanding of the needs of the homeless population it serves, while also incorporating innovative features that make it an integral part of its surroundings.
One of the standout features of the center is its layout, which is designed to provide a safe and welcoming environment for its occupants. The building is divided into separate areas for men, women, and families, allowing for privacy and dignity. This thoughtful approach to spatial planning ensures that individuals and families can have their own space while still benefiting from the support and resources provided by the center.
In terms of materials and design elements, the San Diego Rescue Mission & Navigation Center utilizes a combination of modern and sustainable materials. The exterior of the building features a mix of glass and steel, lending it a contemporary and inviting appearance. The use of large windows not only allows for ample natural light to permeate the interiors but also creates a sense of transparency and connection with the surrounding community.
An interesting aspect of the center’s architecture is how well it blends into its environment. The building’s design takes cues from the coastal surroundings of Oceanside, incorporating elements that reflect the nearby ocean and beach. This integration with the natural landscape not only enhances the visual appeal of the structure but also creates a sense of harmony between the built and natural environment.
From an engineering standpoint, constructing a facility of this scale presented several challenges that required innovative solutions. One such challenge was ensuring the building’s resilience and durability in the face of potential natural disasters such as earthquakes. The design team incorporated state-of-the-art seismic technology and construction techniques to ensure the center’s structural integrity, providing a safe haven for its occupants.
The San Diego Rescue Mission & Navigation Center embraces sustainable practices through the incorporation of energy-efficient systems and environmentally friendly materials. The building utilizes renewable energy sources, such as solar panels, to reduce its carbon footprint. Additionally, the center employs rainwater harvesting systems and incorporates green spaces to promote biodiversity and improve air quality.
The San Diego Rescue Mission & Navigation Center in Oceanside, CA is a testament to the power of thoughtful architecture and engineering. Its unique design, materials, and layout create a welcoming space for individuals experiencing homelessness, while also harmonizing with its coastal surroundings. The facility’s innovative features and sustainable practices showcase the integration of modern technology and environmental considerations. This architectural and engineering marvel stands as a beacon of hope and support for the community it serves.
